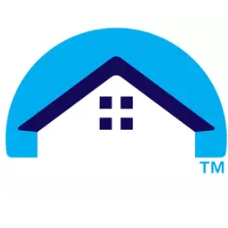For more information regarding the value of a property, please contact us for a free consultation.
4908 NE COUNTY LINE RD St Joseph, MO 64505
Want to know what your home might be worth? Contact us for a FREE valuation!

Our team is ready to help you sell your home for the highest possible price ASAP
Key Details
Sold Price $449,000
Property Type Single Family Home
Sub Type Single Family Residence
Listing Status Sold
Purchase Type For Sale
Square Footage 3,428 sqft
Price per Sqft $130
MLS Listing ID 2360022
Sold Date 05/02/22
Bedrooms 5
Full Baths 3
Half Baths 2
Originating Board hmls
Year Built 1989
Annual Tax Amount $2,981
Lot Size 1.510 Acres
Acres 1.51
Property Sub-Type Single Family Residence
Property Description
*****LISTING PRICE REDUCED $50K*****
FULLY-LOADED, SPACIOUS HOME OUTSIDE OF CITY LIMITS.
Perfect family home boasts 5 bedrooms, 3 full baths and 2 half baths. 2 car attached garage at front of property has a ramp that leads to inside the home. Home is updated to a universal design concept with seamless accessibility modifications. Finished walk out basement with kitchenette and additional insulated single-car attached garage sits off of its own driveway.
Main floor Master bedroom with newly renovated on-suite spa features custom tile work, heated floors, luxurious multi-head zero entry shower, walk-in bath tub, double vanity and walk-in closet.
4 large bedrooms upstairs offer Jack-and-Jill style bathrooms with separate vanities and tons of natural light.
Picture-perfect kitchen with lots of open space, granite countertops, distressed oak cabinets, clean subway tile backsplash, Moveable Island and stainless-steel appliances.
Concrete poured sidewalks lead around back to a GLORIOUS and private deck for hosting and relaxing. Massive, beautiful pergola sets over a composite wood deck and concrete pad with ramp. Outdoor Edison lights hanging, covered outlets, and a sun/privacy shade on West side of deck. The deck sits off of the kitchen and dining area inside. Complete landscaping and serene views to the East, South and West make this outdoor space feel even more private.
This home has it all- newer Andersen Pane windows, blinds built into windows on the south side of house. Custom oak woodwork and modern fixtures. Ample storage spaces. Exposed brick wood-burning fireplace. Extended capacity septic tank, dual HVAC heat pumps, ADT Security System and keyless entries.
Seller has made recent updates including fresh paint, removing popcorn ceilings and adding modern Moen plumbing fixtures.
Available for showings beginning 01/18/2022. Seller is prepared to close 05/01/2022 following an Estate Sale of the property.
Location
State MO
County Buchanan
Rooms
Other Rooms Entry, Formal Living Room, Main Floor BR, Main Floor Master
Basement Finished, Garage Entrance, Inside Entrance, Walk Out
Interior
Interior Features Custom Cabinets, Kitchen Island, Walk-In Closet(s)
Heating Heat Pump
Cooling Electric, Heat Pump
Flooring Carpet, Tile
Fireplaces Number 1
Fireplaces Type Family Room, Living Room, Wood Burning
Fireplace Y
Appliance Cooktop, Dishwasher, Disposal, Dryer, Refrigerator, Stainless Steel Appliance(s), Washer
Exterior
Parking Features true
Garage Spaces 3.0
Roof Type Composition
Building
Entry Level 2 Stories,Split Entry
Sewer Septic Tank
Water Public
Structure Type Brick & Frame, Concrete
Schools
School District St. Joseph
Others
Ownership Private
Read Less




